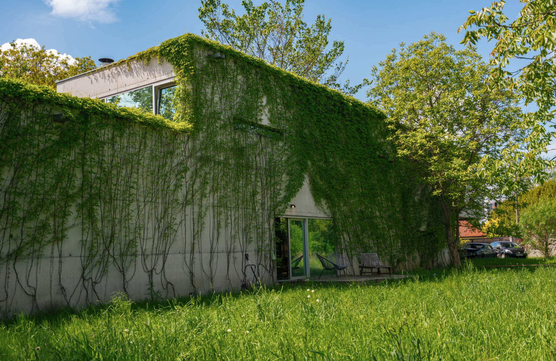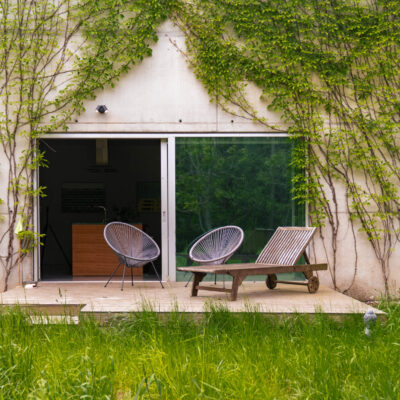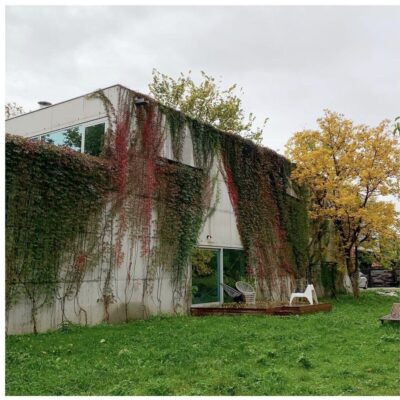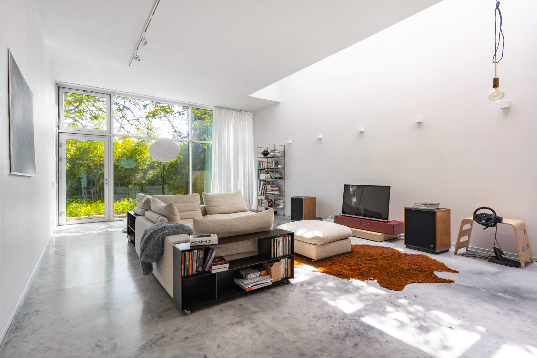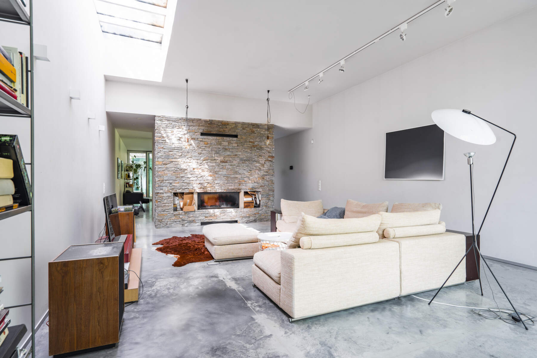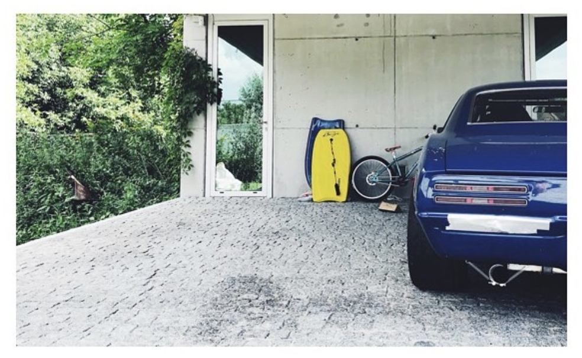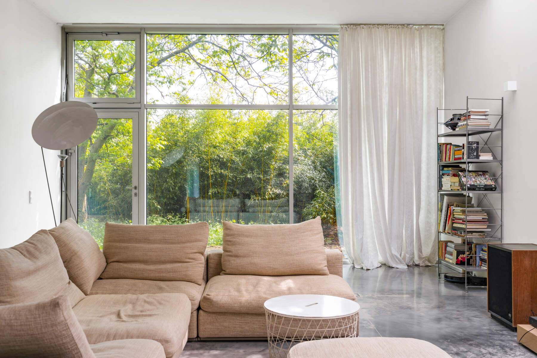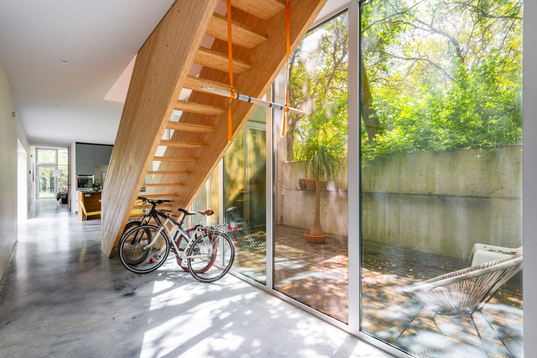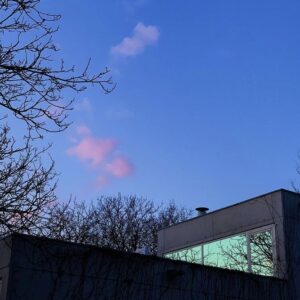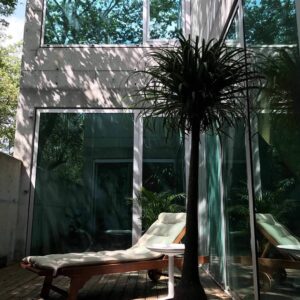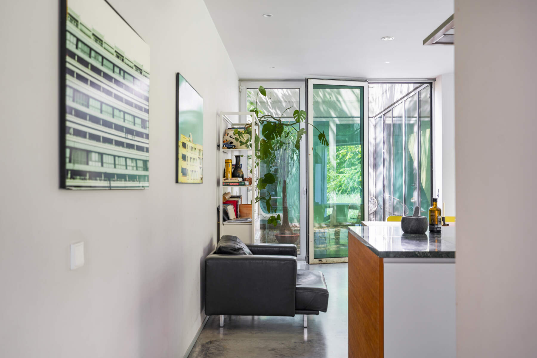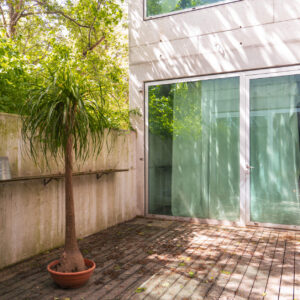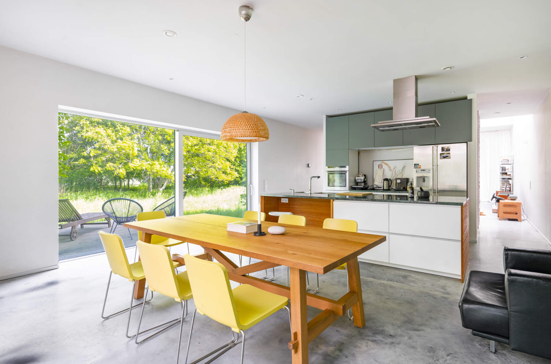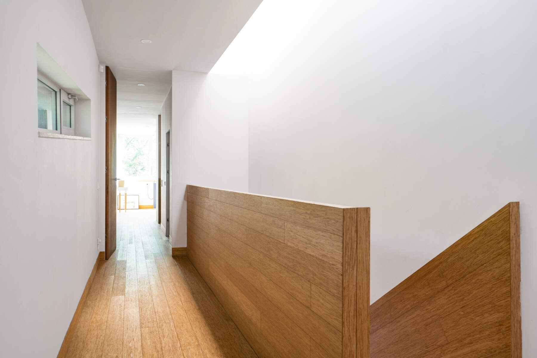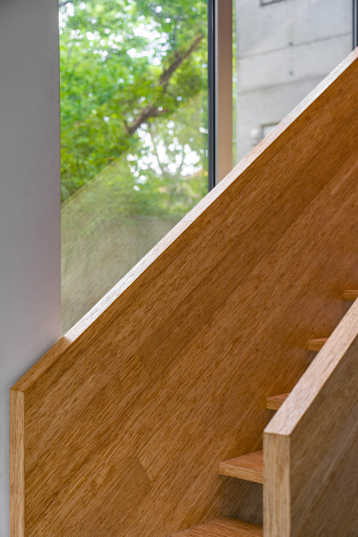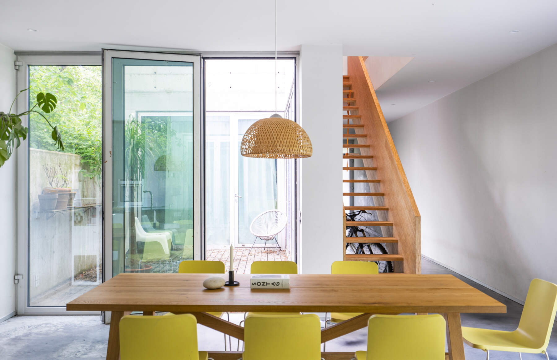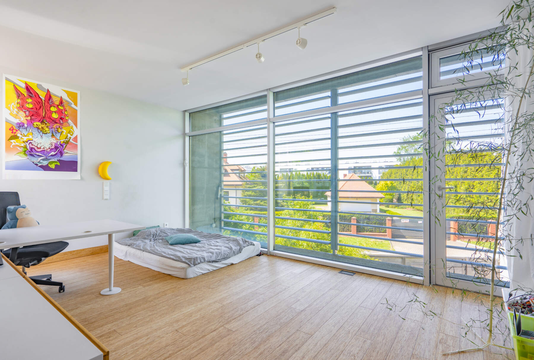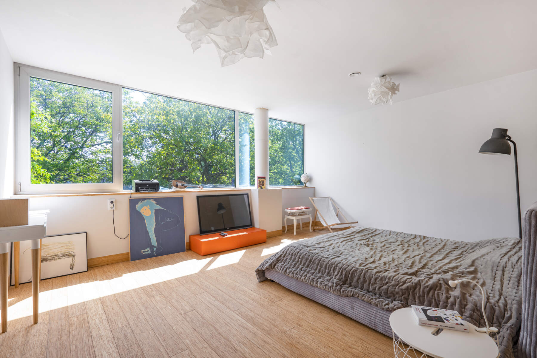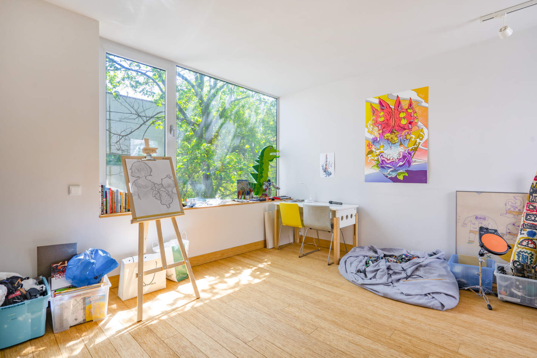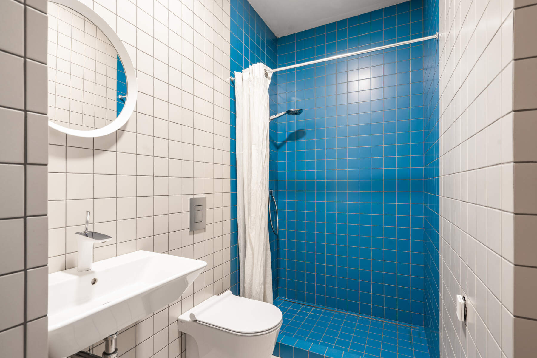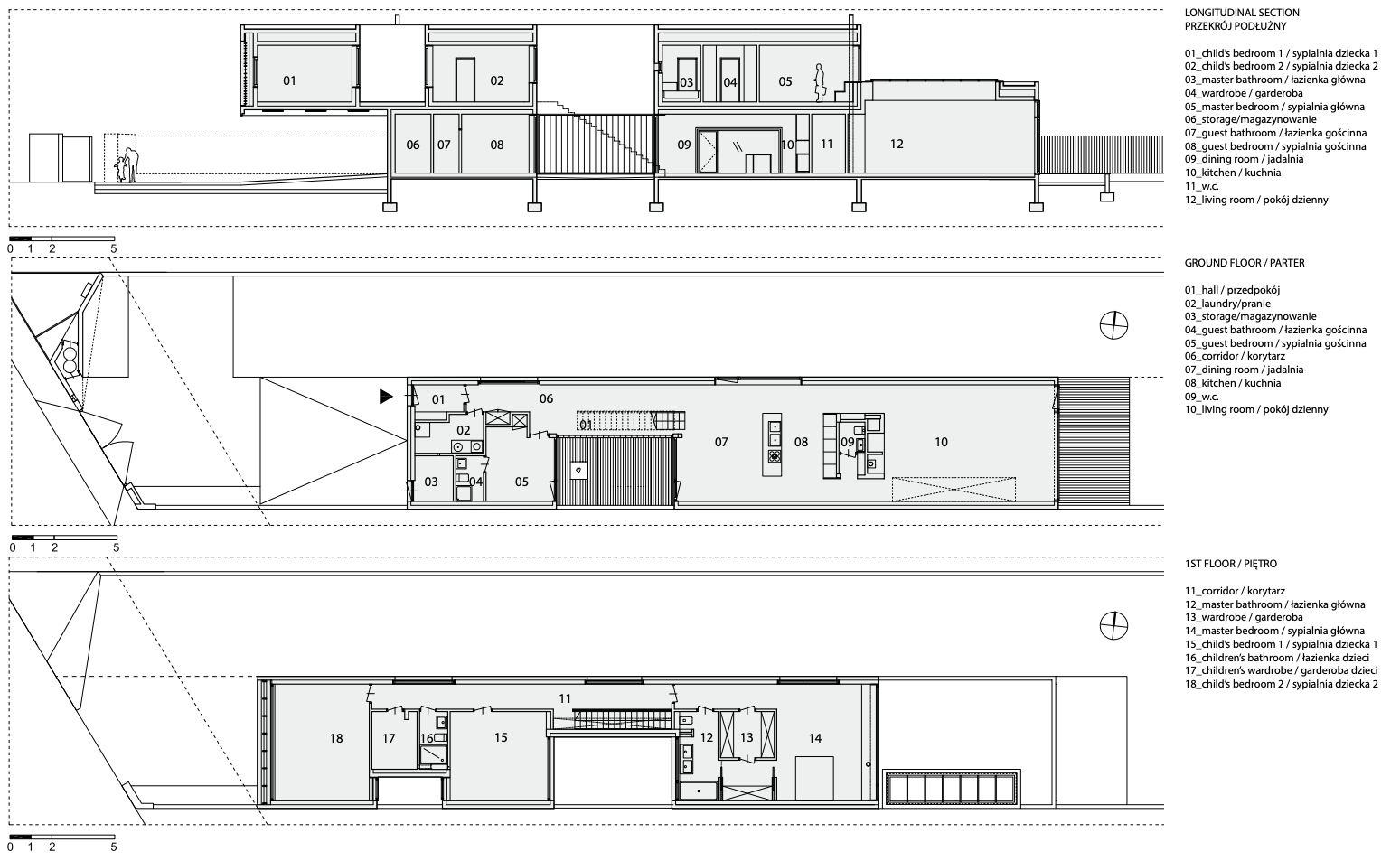What attracted the investors to the plot in Siekierki was the location, a natural extension of Warsaw’s city centre, only five minutes from the Royal Palace in Łazienki. The price was another crucial argument – the narrow strip of land and its exposure to the north had already discouraged most potential buyers. Moreover, nearly half of the width of the plot was excluded from building development according to the local land management plan, which left the inves – tors with a strip barely six metres wide, running alongside the southern border of the plot. We decided to build an equivalent of the American-type “shotgun” house. The shotgun as – sociation was further deepened when we extended the upper, three-bedroom floor by seven metres in relation to the ground level, which contained the day zone and guest bedroom. The suspended floor covered the entrance to the building and two parking spaces. This “heroic cantilever” was made thanks to the use of an untypical technology of the walls. It is composed of an outer reinforced-concrete shell of the 18-centimetre thick wall and roof, and an inner, air-separated layer of the wooden house. This also allowed us to avoid a curtain wall by using a light and decorative, mock-solid concrete overlay.
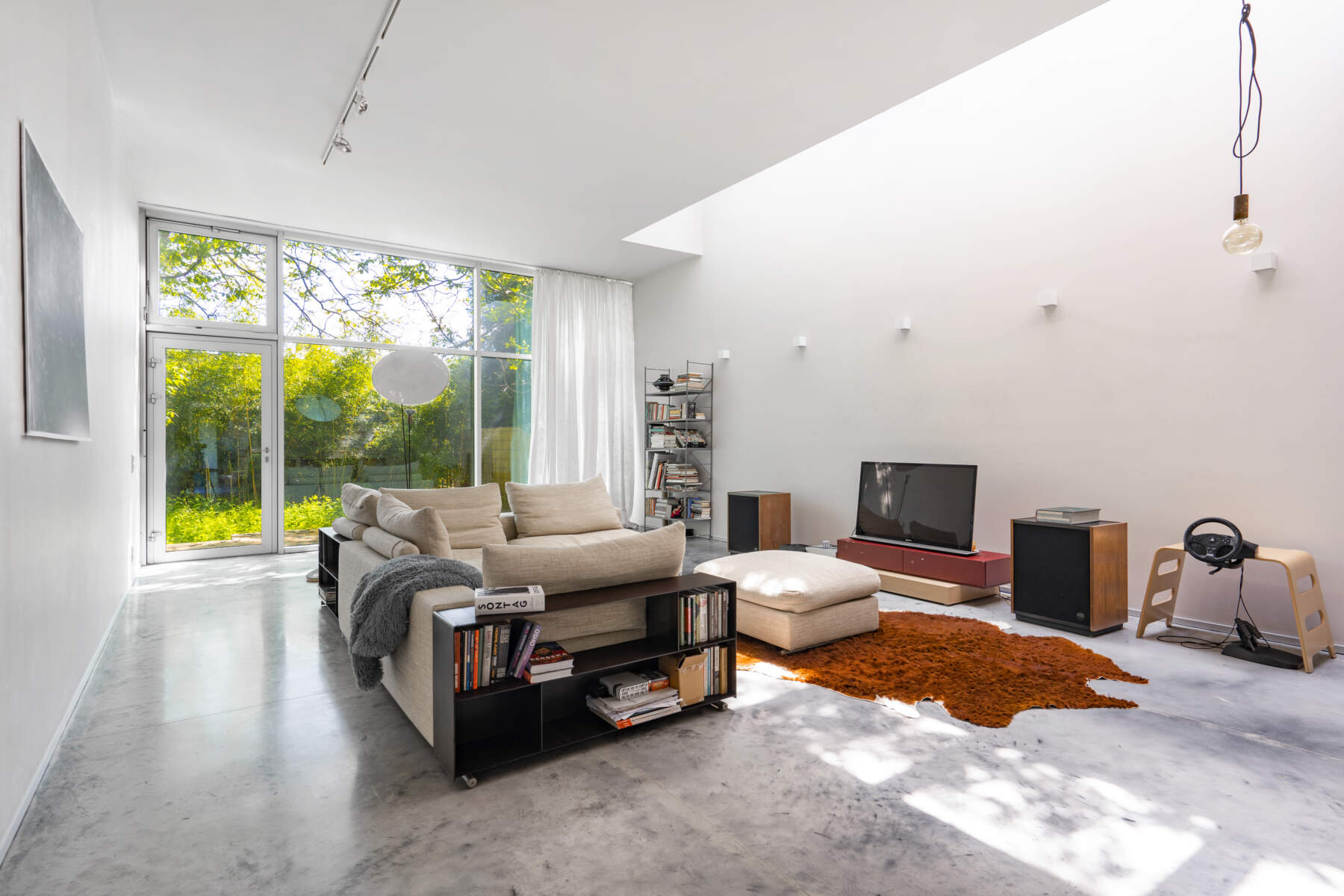
Dom Strzelba
Autor:
Jakub Szczęsny
Photo:
Anna Bortniczuk / Małycha Nieruchomości Premium
Judyta Wajszczak
The major challenge was to design a cross-section of the wall and fix the windows of our clients’ dreams. Contrary to the local habit, the windows were to be set in line with the facade. Another challenge was to provide light and ventilation to the middle part of the “shotgun”, whose remoteness from the western and eastern part of the building required interrupting the form from the south with a vertical patio and an incision between the children’s bedrooms. The patio was a pleasant extension of the dining room, shaded by the neighbour’s branchy tree. The northern facade was incised with a geometric composition of elongated openings, designed with the client’s help, and allowing extra light to the corridor running alongside the facade on both floors. The composition of the house is a sequence of interiors threaded onto the northern corridor. On the ground floor, the crowning of the way leading from the entrance by the western border of the plot is the living room located twenty metres on, with a monumental window overlooking the eastern patio.
