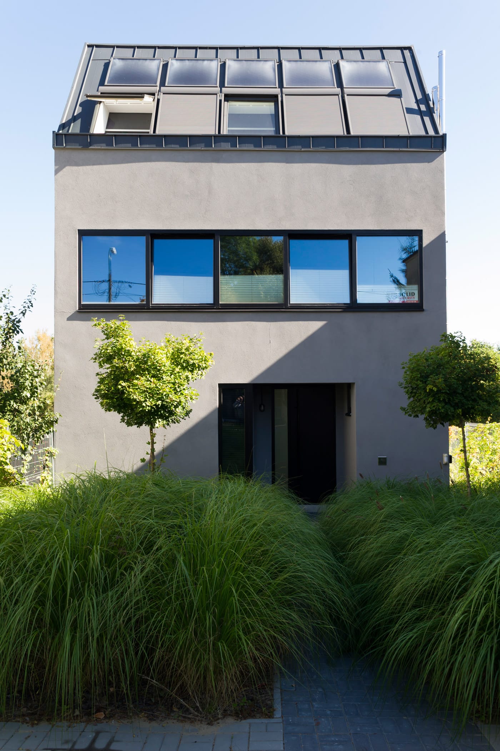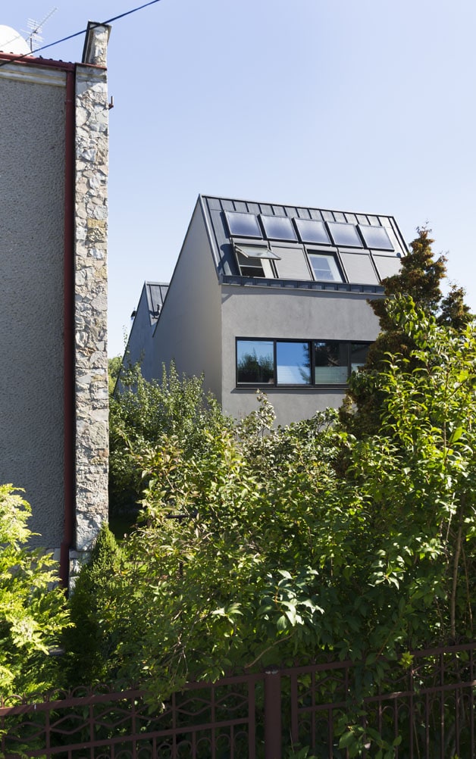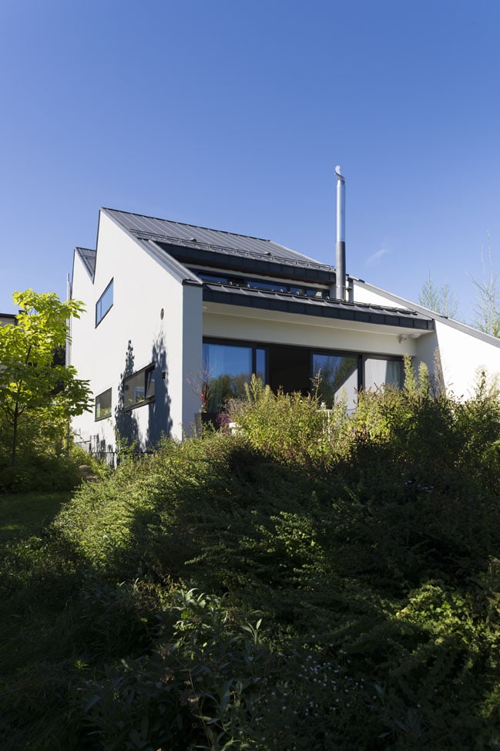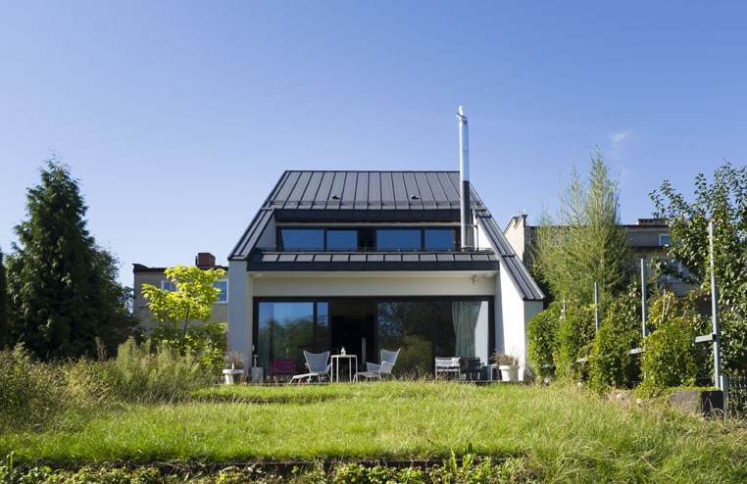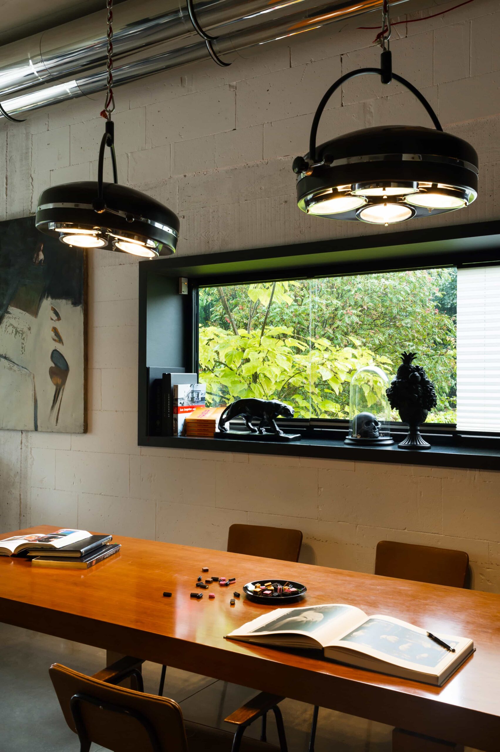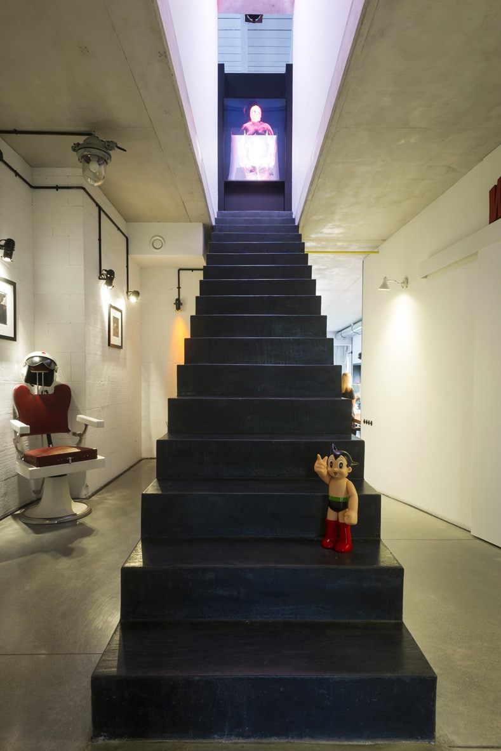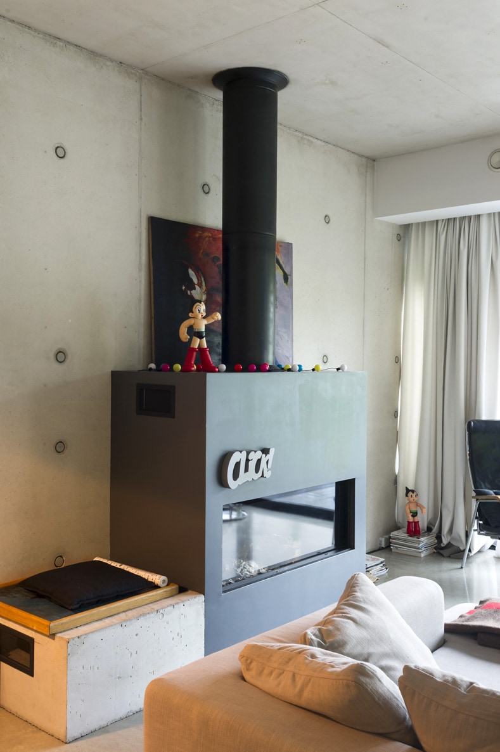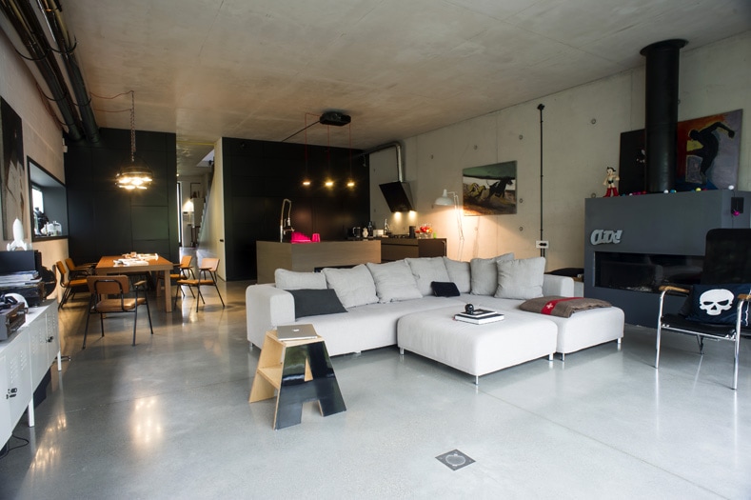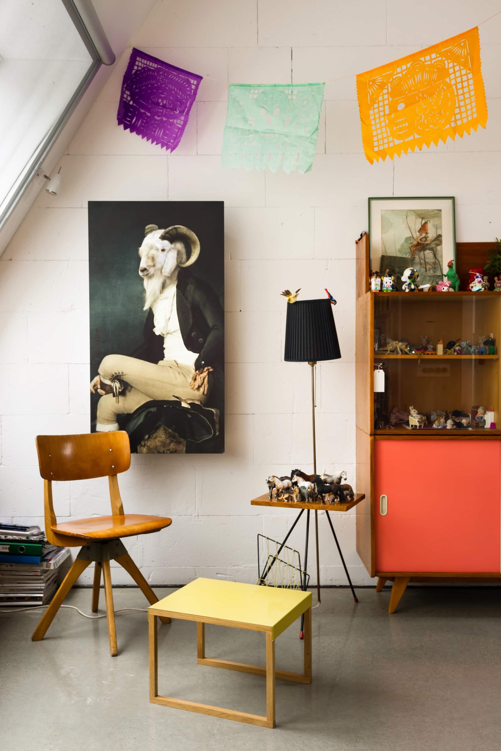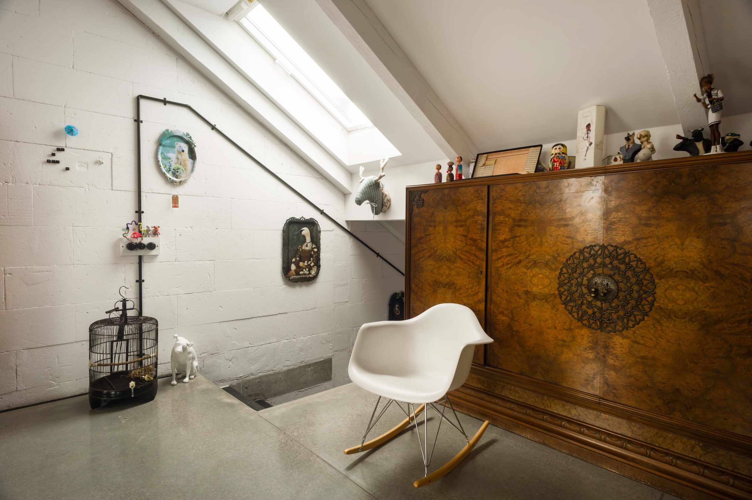The house in Wilanów is the first experience with the obvious limitations of a narrow plot of land, a jungle of bureaucratic restrictions and unexpected problems with local residents. After years of living in Paris, a friend of mine who is a graphic designer decided to return to Poland with his wife and daughter. They found a beautiful strip of land, half – hidden from the street and with a magnificent view, sloping towards the royal ponds of Wilanów, with a gate leading to the waterside… And with a hostile neighbour on top of that, who was far from happy to have to agree to partitioning his own plot as a result of a family feud. He was even less happy about the prospect of a new house appearing next door, inhabited by cosmopolitan bohemians. The conflict developed when the house was being built, and it continues to this day, even though it has been five years since the plot was bought. The neighbourhood war is slightly alleviated by the interior of the new house – it was tailored precisely to the needs of the family who designed it. Due to the sloping terrain, the ground floor of the building was divided into two zones located on one axis.


